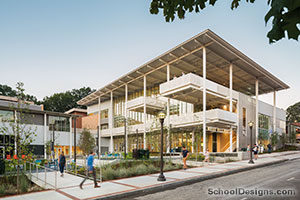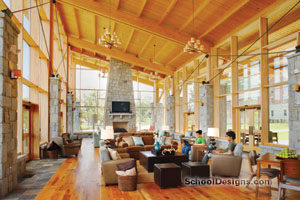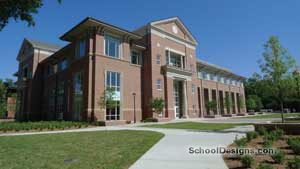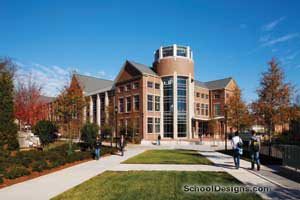DC Prep/Nia Community Public Charter School, Benning Charter School Renovation
Washington, District of Columbia
With only 40 days and a rundown school building, the designers transformed a 1970s-era “school without walls” building into an inspirational learning environment for two fledgling charter schools in a neglected neighborhood of Washington, D.C.
From the cavernous spaces of the 70,000-square-foot facility, designers gutted the space and created classrooms, a library, reception area and administrative spaces for each school.
This entire project was designed and constructed within a 40-day window during summer 2008. The owner, Building Hope, and the design team met at the beginning of this fast-track project for a whirlwind charrette.
The team worked closely to meet the $2.9 million budget, which included a complete roof replacement. Designers used inexpensive materials such as gypsum board for the structural forms, and vinyl tile for a vibrant floor pattern that minimizes the corridors’ visual length. The corridor walls are angled to form unexpected spaces.
Whimsical cutouts in the library walls echo round ceiling discs above. Bright accent colors in turquoise, tangerine and kiwi green highlight these circular shapes in the walls. The team innovatively used clerestory windows and full-height sidelights to mask the absence of daylight in the windowless building.
Additional Information
Associated Firm
MCN Build, Contractor for Design-Build Renovation
Cost per Sq Ft
$41.00
Featured in
2009 Educational Interiors
Category
Renovation
Interior category
Interior Renovation
Other projects from this professional

Georgia Institute of Technology, West Village Dining Commons
Associated Firms: Koons Environmental Design, Sodexo, Johnson, Spellman & Associates, Barnett Consulting...

Berry College, Audrey B. Morgan & Deerfield Hall
The new sustainably designed Audrey B. Morgan and Deerfield Halls are nestled...

University of Georgia, Tate Student Center Renovation and Expansion
The Tate Student Center expansion and renovation is at the heart of...

North Georgia College & State University, Student Recreation Center
North Georgia College & State University’s recreation center and parking deck, a...
Load more


