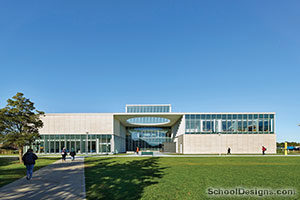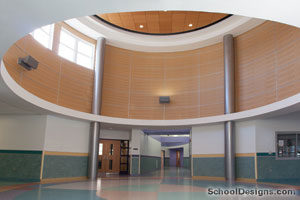Dayton Avenue Elementary School
Manorville, New York
The Dayton Avenue School was designed in 1981 by the architect as a junior high school for the South Manor School District. In the late 1990s, South Manor and Eastport merged to form the Eastport-South Manor Central School District. Dayton Avenue Junior High School was converted to an elementary school serving grades 5 to 6. The 30-year-old building had been designed for older students, and therefore needed to be renovated to educate and accommodate younger children.
The major interior renovations involved conversion of the former cafeteria and kitchen areas into a modern library and technology area.
This new library provides the students with a learning environment that is spacious, open and flexible, enabling students to use the library’s resources for reading and research, as well as for social interaction and school projects. The space is air-conditioned, and has Internet accessibility and interactive whiteboard technology for instruction and research. Pastel colors, versatile materials and light-colored wood furnishings provide an appealing and comfortable environment.
The secondary gymnasium was converted into a bright and flexible multipurpose space that is used as the student cafeteria. The space also is used for meetings, group instruction and activities. A new kitchen was added adjacent to the newly created cafeteria.
Additional Information
Cost per Sq Ft
$153.43
Featured in
2013 Educational Interiors
Interior category
Interior Renovation
Other projects from this professional

Malverne High School Performing Arts Center
Because of the growth and increasing recognition of Malverne High School’s music...

Suffolk County Community College, Center for Health and Wellness Facility
Design Team H2M architects + engineering (Architect); ikon.5 architects (Associated Design Architects); Richard...

Suffolk County Community College, Learning Resource Center at the Grant Campus
The college’s vision for the new Learning Resource Center was to create...

New K-2 Tuttle Avenue School
The new K-2 Primary Center comprises 62,000 square feet of interior educational...
Load more


