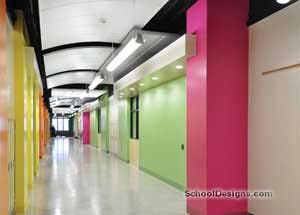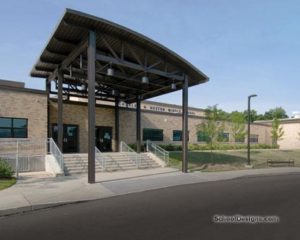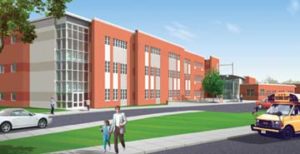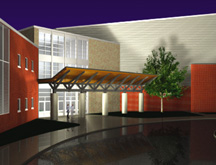David E. Williams Middle School
Coraopolis, Pennsylvania
As the Montour School District continued to show a steady increase in student enrollment at the middle-school level, it became apparent that additional school capacity was an immediate concern. A facility master plan concluded that the best strategic plan to provide additional capacity was to construct an addition and renovation to David E. Williams Middle School.
The completed project consists of 31 classrooms, four special-education classrooms, one small- and four large-group/seminar areas, an auditorium (with stage) to seat 500, six science labs, two science student-project rooms, one greenhouse, two computer labs, two art classrooms, one music classroom, one band room, one choral room, two homemaking areas, one industrial-arts shop area with a classroom, one gymnasium with locker rooms and two instructors’ offices, one cafeteria to seat 300, one faculty room with dining area, a health room and an administration/guidance area for nine staff members.
The renovations to the site included replacement of all bituminous roads, parking and paved areas. Concrete sidewalks also were repaired. Additional parking was added inside the bus loop.
Photographer: ©Gary Yon Photography
Additional Information
Capacity
1,464
Cost per Sq Ft
$80.25
Featured in
1998 Architectural Portfolio;1998 Educational Interiors
Interior category
Classrooms
Other projects from this professional

Pittsburgh Science & Technology Academy
Pittsburgh Public Schools set out to create Pittsburgh Science & Technology Academy...

Charles A. Huston Middle School, Additions and Renovations
The design called for the additions and renovations to the Charles A....

Highland Elementary School
The exterior language of Highland Elementary School draws from the industrial architecture...

Plum Senior High School
Plum Senior High School will receive significant upgrades, including roof replacement, wall...
Load more


