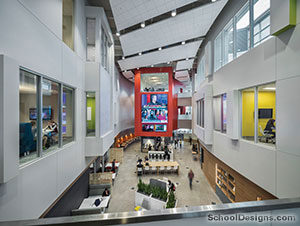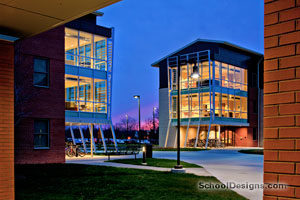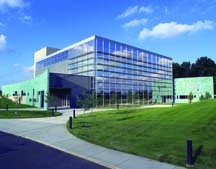Davenport University, Student Center
Grand Rapids, Michigan
Designed to become the hub for campus activities and student-life events, the Davenport University Student Center fills a key role in the development of a residential campus as it serves up amenities rivaling those found in universities 10 times its size. From the towering climbing wall that stands guard at the entrance to the light-filled auxiliary gym and running track that overlooks the courts, the center creates a contemporary, student-focused environment with enclaves for studying, relaxing between classes and simply hanging out.
Filled with natural light and sustainable materials, the facility is in the process of earning a LEED rating, certifying that the building is as healthy as the students who work, study and play within.
Some challenges faced included merging a variety of activities and purposes in one building, and working on a fast-track schedule while creating an affordable, sustainable environment.
Innovative approaches to the project include extensive use of natural light; strong sightlines throughout the building; maximizing multipurpose space while mixing and merging space; and creating student enclaves for studying and socializing throughout the facility.
Additional Information
Cost per Sq Ft
$163.75
Featured in
2009 Educational Interiors
Interior category
Student Centers/Service Areas
Other projects from this professional

Davenport University, Donald W. Maine College of Business
Learning and business happen everywhere, not just in the classroom. That philosophy...

Grand Valley State University, South Apartments
Located at the very southern end of the campus’ main north/south corridor,...

Forest Hills Public Schools, Fine Arts Center
Alive with creative energy, the Fine Arts Center provides a stimulating background...



