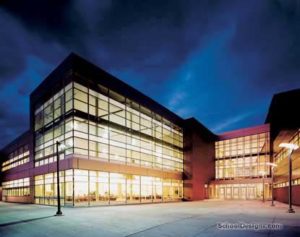Davenport University, Richard M. DeVos and Jay VanAndel Academic Center
Caledonia Township, Michigan
This contemporary academic building is on a newly created central campus for this private university. The business school wanted a corporate look to reflect its core discipline and philosophy, and a sustainable design that reflects its wish to be environmentally friendly. The open interior layout promotes discussion and camaraderie among the faculty and students on all floors.
The south campus project will be the university’s “flagship” location, anchoring the business school’s 25 satellite campuses in Michigan and northern Indiana. The new 2,400-student campus is on a 43-acre site. The project was constructed in two phases, with the first phase breaking ground in spring 2004.
Davenport wants its students to view their introduction to the campus as their “first day on the job.” Much of the exterior is metal panel and glass with details both inside and out. Brick accents and bases provide a traditional feel that is enjoyed by the education community.
Additional Information
Capacity
1,700
Cost per Sq Ft
$160.00
Featured in
2006 Architectural Portfolio




