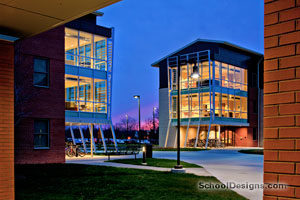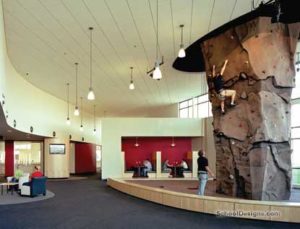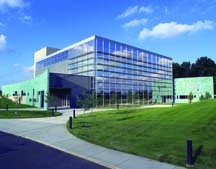Davenport University, Donald W. Maine College of Business
Grand Rapids, Michigan
Learning and business happen everywhere, not just in the classroom. That philosophy drove Davenport University’s vision for the new Donald W. Maine College of Business. Through a process that was collaborative from the start, students and faculty had a hand in creating an environment that transcends traditional classroom learning and provides an education space that simulates today’s business offices. The building applies the design tenets at work in corporate environments; it uses abundant natural light, flexibility, and modularity to create collaborative spaces that support learning.
The building has interactive classrooms with layouts that allow for reconfiguration and leverage modern furniture and technology to support traditional lecture-style learning as well as interactive team learning. Raised floors and operable walls create options to change and grow as needed.
The heart of the building (the “HUB”) promotes community, impromptu interactions, and connectivity with varied seating, operable options, alternative classroom layouts, and a café. The atrium provides views of student-controlled meeting enclaves, open offices for faculty, and the university’s W.A. Lettinga Campus outside.
Additional Information
Cost per Sq Ft
$226.00
Featured in
2017 Educational Interiors Showcase
Interior category
Classrooms
Other projects from this professional

Grand Valley State University, South Apartments
Located at the very southern end of the campus’ main north/south corridor,...

Davenport University, Student Center
Designed to become the hub for campus activities and student-life events, the...

Forest Hills Public Schools, Fine Arts Center
Alive with creative energy, the Fine Arts Center provides a stimulating background...



