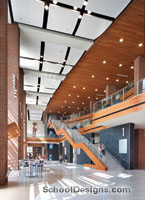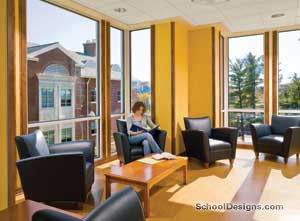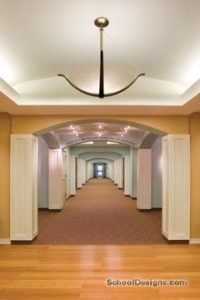Daugh W. Smith Middle School, The Harpeth Hall School
Nashville, Tennessee
Daugh W. Smith Middle School houses grades 5 to 8, including four science rooms, a life-skills wing, kitchen and dining hall. The school challenged the architect to create dedicated, grade-specific pods, which contain classrooms, lockers, gathering spaces, conference rooms and art display areas. It also was important to preserve the sense of community the middle school enjoys.
The two-story building, now part of the campus center, encloses the main lawn and better integrates the middle and upper schools.
Inside, the gently curving walls distinguish each pod from the main circulation path and provide an elegant setting for learning. The carpet pattern and upholstered benches echo the wave theme of the walls. Bamboo flooring, natural wood and stainless-steel accents, along with a color palette of bold eggplant, muted greens and creamy yellows create a warm environment that achieves balance between sophistication and playfulness. Natural light bathes the interior through large windows that also provide dramatic views of the grounds. Carefully positioned indirect lighting eliminates screen glare on students’ laptops.
Additional Information
Cost per Sq Ft
$140.00
Featured in
2007 Educational Interiors
Interior category
Common Areas
Other projects from this professional

Middle Tennessee State University, Student Union
The new three-story Student Union Building on Middle Tennessee State University’s campus...

Juniata College, Founders Hall
Juniata College entrusted the architect with the renovation and addition of Founders...

The Harpeth Hall School, Hortense B. Ingram Upper School
Harpeth Hall School leaders strive for national excellence, a goal expressed in...

Juniata College, Halbritter Center for the Performing Arts
Juniata College’s Halbritter Center for the Performing Arts not only is an...



