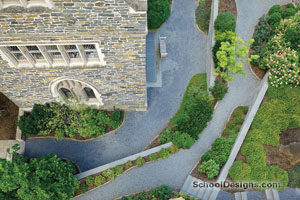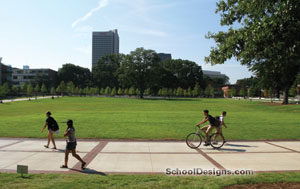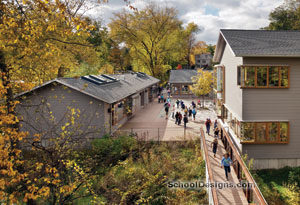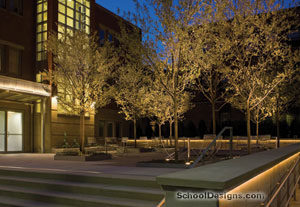Dartmouth College, Visual Arts Center
Hanover, New Hampshire
The new Visual Arts Center consolidates Dartmouth College’s Studio Art and Film and Television Studies departments in a single location. The campus landscape for this building is designed to be a setting for sculpture, as well as an exterior extension of the Visual Arts Center’s ground-floor-level social and public spaces.
The site design provides accessible passage to a new entry for the adjacent Hood Museum of Art and other related programs in the Hopkins Center. This new arts plaza serves as a formal southern entrance for the town of Hanover to the Dartmouth campus arts precinct. The Visual Arts Center activates the urban fabric with the development of courtyard spaces, the location of the building, and appropriate entrances onto Lebanon Street.
Sustainable site strategies include the harvesting of condensate from mechanical equipment and the collection of stormwater from the building roof to be used for irrigation of planting areas. Street trees are irrigated by stormwater runoff from adjacent sidewalks that is then directed to soil volumes by way of a permeable paver system.
Additional Information
Associated Firm
Machado and Silvetti Associates
Featured in
2013 Architectural Portfolio
Category
Landscape
Other projects from this professional

St. Albans School, Cornerstone Garden: Memorial and Columbarium
The Cornerstone Garden is situated on the 59-acre historic grounds of the...

Georgia Institute of Technology, Tech Green
The Georgia Institute of Technology has a campus landscape master plan that...

Shady Hill School, Arts Court
The Arts Court at Shady Hill School, an independent, co-educational day school...

Berklee College of Music, Haviland Street Courtyard
The Haviland Street Courtyard is situated at the heart of Berklee College...



