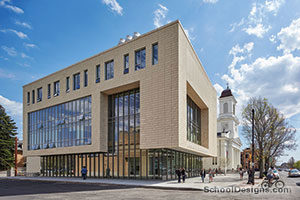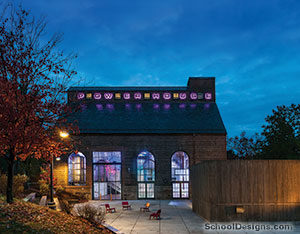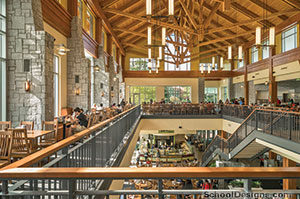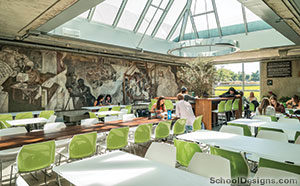Dartmouth College, Class of 1953 Commons
Hanover, New Hampshire
The Class of 1953 Commons is the primary dining venue at Dartmouth. The facility needed to remain fully occupied and operational during the design and construction of the 2011 renovation.
The improvements included:
•Increased seat count (from 650 to more than 1,000).
•Conversion of second floor to dining seating separated from office spaces.
•Renovation of main dining hall to increase seating count and create flexible social space.
•Kitchen support moved to west side behind servery stations.
•Reconfigured kitchen support in basement west end to accommodate food prep, kitchen support, refrigeration and storage, and dining offices in a more efficient layout.
•Reconfigured the main entry stair and ramp and lobby elevator to provide accessibility.
•Replaced the mechanical, electrical and plumbing systems to address changes in code and life safety, and increase energy efficiency.
•Upgraded the building envelope to increase energy efficiency and occupancy comfort.
•Upgraded all fire protection and code-related items.
•Streamlined operations and layout for dining staff and to improve the dining experience for students in a significant way.
Additional Information
Cost per Sq Ft
$305.00
Featured in
2012 Educational Interiors
Interior category
Cafeterias/Food-Service Areas
Other projects from this professional

Lesley University, Lunder Arts Center
The Lunder Arts Center at Lesley University is the new heart of...

Amherst College, Powerhouse
Amherst College engaged the architect to create a gathering and event space...

University of Georgia, Bolton Commons
Associated firms: Smith Dalia (Architect of Record), Ricca Newmark Design (foodservice), Eberly...

University of Massachusetts, Blue Wall at Lincoln Campus Center
Associated firms: CDW Engineers (civil), Cosentini Associates (code), Daedalus Projects (cost), Colburn...
Load more


