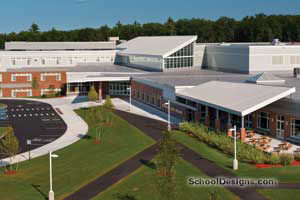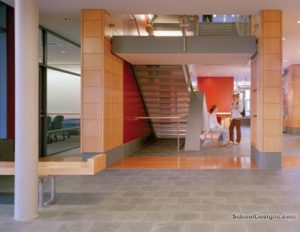Dartmouth College, Alumni Gymnasium Fitness Center
Hanover, New Hampshire
The architects aspired to re-energize and restore the grandeur of the Dartmouth Alumni Gymnasium through a design intervention that is modern, but respectful of this building’s history. Renovating this 95-year-old athletic facility presented many design challenges, the most encompassing being how to place a new, spacious and inviting fitness facility into an existing, historic campus landmark.
The new 17,000-square-foot fitness center was designed in a space previously occupied by an outdated, second-floor general-purpose gym. A defining step in creating this lively, welcoming and light-filled space was removing the 1970s-era suspended ceiling and insulation at the bottom chord of the trusses. The result revealed 10 large steel trusses capping the space. Designers introduced strategic lighting elements to further highlight the trusses, add volume to the space and create drama throughout.
Critical to the renovation was the addition of a new exterior ramp and lobby elevator for ADA accessibility. The design challenge was integrating the elevator shaft at each floor level—from the historic lobby to the new fitness center. The result maintained the historic character in the public lobby, and has become a feature design element in the fitness center.
Fitness center visitors are now greeted by a large, exciting space with exposed steel trusses and dramatic lighting. Several new multi-use fitness spaces and multipurpose rooms also were carved out of the existing facility. The new fitness center is equipped with multimedia, state-of-the-art exercise equipment. The renovations and upgrades to this historic building have made for a popular place among students and become a favorite stop for visitors on campus tours.
Additional Information
Associated Firm
HOK Sports
Cost per Sq Ft
$88.00
Featured in
2007 Educational Interiors
Interior category
Physical Education Facilities/Recreation Centers





