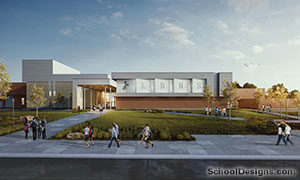Danville Middle School
New Braunfels, Texas
Design team: Intelligent Engineering Services, Cude Engineers, Cooper-Lochte, COMBS Consulting Group, Foodservice Design Professionals, BAi, Wiss, Janney, Elstner Associates, Inc.
The new Danville Middle School was designed for collaboration and flexibility. It maximizes spaces throughout to extend the learning environment. The design team was challenged by this fast-growth school district to rethink the notion of a library in a 21st-century learning environment that was both of discovery and for discovery. The result was a design focused on the concept of the library as the campus heart, an innovative look at how traditionally isolated programs can become a core campus function that interacts daily with students.
Such a collaborative approach spread through other learning areas in the design, including a secondary performance and dining stage, outdoor learning areas and pullout corridors for both small and large project teams. Flex rooms outfitted as “light” science areas provide amenities and project space for traditional classrooms in support of project-based learning. Covered outdoor areas also provide spaces for learning, dining, and performances.
Additional Information
Cost per Sq Ft
$244.00
Featured in
2018 Architectural Portfolio
Category
Work in Progress
Other projects from this professional

Ann Richards School
The Ann Richards School’s new building is an innovative and inspiring learning...

Ann Richards School for Young Women Leaders
Design Team Amy Jones, President; Jarrod Sterzinger, AIA, LEED AP BD+C, Principal; Jayna...

Lake Belton High School
Design team: DLR Group, Structures, Pape-Dawson Engineers, Inc., Studio|16:19 LLC, COMBS Consulting...

Charter Oak Elementary School
Creating a sense of place for young learners in a fast-growth school...
Load more


