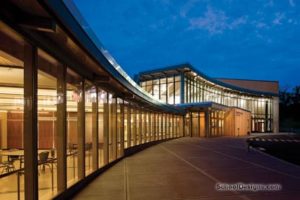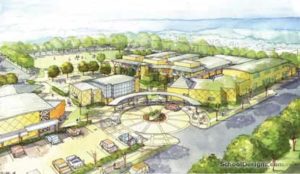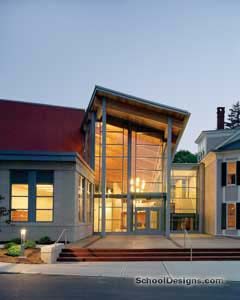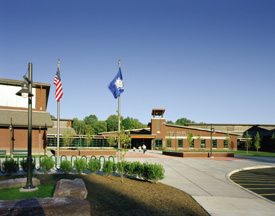Daniel Hand High School
Madison, Connecticut
An oddly shaped site bounded by athletic fields and protected wetlands, in collaboration with an ambitious educational program for the town’s first new high school in 40 years, gave rise to this untraditional suburban high school. The extremely constricted site dictated an efficient, yet compact footprint, causing the school’s form to emerge as two distinct buildings organized by their unique functions and 205,000 square feet of new learning space.
The academic building features generous classrooms supporting varied teaching styles. Cluster planning breaks down the large, three-story building’s scale and connects team teaching to usable common areas. The two-story core building includes a full gymnasium, multipurpose room and dedicated spaces for music, technical education and fine arts, with the cafeteria functioning as a “great hall” to stage student performances. A popular student lounge resides within the enclosed pedestrian bridge, and the bus drive below creates a street that doubles as a popular off-hours outdoor gathering space.
Places for socializing and introspection serve to engage the whole student, from the comfortable lounge to a new lighted track and synthetic-surface playing field, made possible by unused project funds. Large, open stairs allow for convenient and secure circulation throughout the multistory buildings, and generously sized and placed windows enhance visual security and convey abundant daylight.
“Nice use of windows and interesting use of site. Good layout and separation of community and academic areas.”–2004 jury
Additional Information
Associated Firm
John A. Matthews, AIA
Capacity
1,250
Cost per Sq Ft
$178.05
Citation
High School Citation
Featured in
2004 Architectural Portfolio
Other projects from this professional

Regional Center for the Arts
Cooperative Educational Services’ new Regional Center for the Arts opened its doors...

Florence Griffith Joyner Elementary School
Because of a lack of land in developed communities, many school districts...

Wesleyan University, Center for Film Studies and Cinema Archives
Capitalizing on a central theme of light in motion, the architect successfully...

West Woods Upper Elementary School
The common areas of this school are designed to support small learning...
Load more


