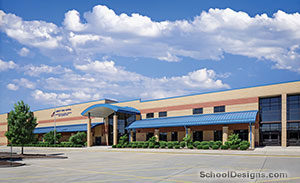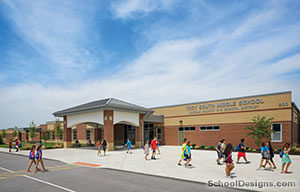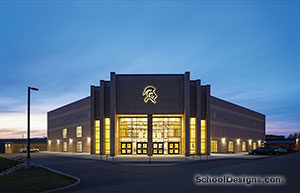Daniel Boone Elementary School Security Vestibule
Warrenton, Missouri
Design team: Hoener Associates, Inc. (Architect): Mark A. Reuther (Project Principal), Wade R. Welch (Project Architect); Lewis-Bade, Inc. (Civil Engineer): Larry Bade (Project Principal), Bart Korman (Project Engineer); ASDG, LLC (Structural Engineer): Ron Behrens (Project Principal), Nathan Kreke (Project Engineer); McClure Engineering (Mechanical, Electrical, Plumbing, Fire Protection Engineers): Chuck Dale-Derks (Project Principal)
The new security vestibule and main entrance for Daniel Boone Elementary School provide improved building security and circulation by creating a new main entrance from two existing classroom spaces. New spaces include a general office area, a principal’s office, a standard office, a work room, a staff toilet, and a conference room / renovations classroom.
Site development work addressed traffic flow by separating school bus circulation from automobile traffic. The dropoffs now use two separate building entrances. An exterior canopy installed at the new main entrance provides protection during student drop-off and pickup.
The critical challenges of this project were to develop a new, identifiable main entrance at an existing campus, provide secure and improved traffic flow, and construct the project during a short (eight-week) summer break.
Additional Information
Cost per Sq Ft
$182.00
Featured in
2018 Architectural Portfolio
Category
Renovation
Other projects from this professional

Liberty High School
Design team: Hoener Associates, Inc. (Architect): Bruce Dell and Mark A. Reuther...

Troy Buchanan High School, Auditorium and FEMA Shelter
Design team: Hoener Associates, Inc. (Architect): Mark A. Reuther (Project Principal), Wade...

Troy South Middle School
Design team: Hoener Associates, Inc. (Architect): Mark A. Reuther (Project Principal), Wade...

Farmington High School Gymnasium
Design team: Hoener Associates, Inc. (Architect): Mark A. Reuther (Project Principal), Wade...
Load more


