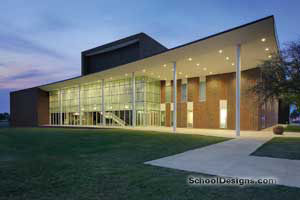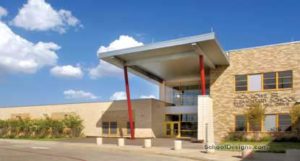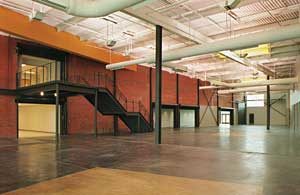Dallas County Community College District, El Centro College, West Campus
Dallas, Texas
Responding to the needs of the West Dallas community, El Centro College, the urban hub of the Dallas County Community College District (DCCCD), is expanding its campus to include a new 34,000-square-foot, two-story facility. The architect worked closely with a multidisciplinary college committee to design a facility that reflects the unique academic character of the college, and connects the community to the opportunities offered at El Centro College.
Designed to welcome community use in addition to more traditional college courses, the site is situated strategically near the Dallas Housing Authority communities of West Dallas, Dallas ISD Pinkston High School and the West Dallas YMCA. The L-shaped building defines the street edge and frames a courtyard on the interior side of the site.
The academic wing of the facility parallels busy Hampton Road, and the community room provides views outward to the contained garden courtyard. Expansive areas of glass enable transparent entryways on both sides of the building. These entries are connected by a linear double-volume lobby space that invites the community to the opportunities within.
Additional Information
Cost per Sq Ft
$255.00
Featured in
2009 Architectural Portfolio
Other projects from this professional

Texas A&M University, College of Dentistry Clinic & Education Building
Design Team Craig Reynolds, FAIA; Shea Rampy, AIA; Taylor Jackson, AIA; Larry Schnuck,...

Texas A&M–Commerce,The Music Building
Responding to the rise in music majors, Texas A&M University – Commerce...

Jack Lowe Sr. Elementary School and Sam Tasby Middle School
As a first-of-its-kind combination elementary and middle school for the Dallas district,...

Texas State Technical College, Industrial Technology Center Renovation
Texas State Technical College is challenged with revitalizing the 140,000-square-foot Industrial Technology...
Load more


