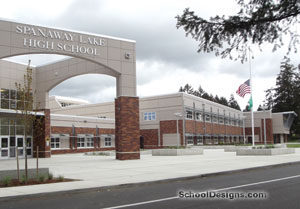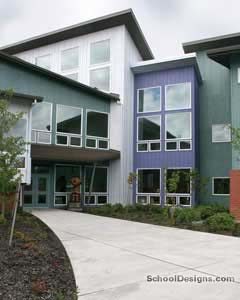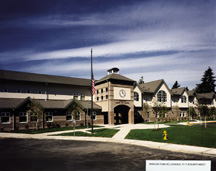Daffodil Valley Elementary School
Sumner, Washington
Daffodil Valley Elementary School was designed as a small-town environment, which is reflective of its community. But it challenges the traditional classroom setup by providing more classroom variety and maximizing usable area.
The school includes individualized neighborhoods of classrooms, linked by a main-street corridor. Within each neighborhood are six “Fat L” classrooms surrounding a shared commons area. The commons area creates an open gathering place for the neighborhood.
The school consists of three neighborhoods, along with teacher project areas, administration, library, gymnasium and specialty classrooms.
“Fat L” classrooms include the same square footage as traditional classrooms, but have more usable area for display of student work. They also allow for smaller group instruction and teacher supervision. Retractable doors between classrooms enable sharing of activities with larger groups.
The building is wood-framed with masonry veneer and has an asphalt shingled roof. A four-pipe hydronic system provides heating and cooling.
“Great interior spaces for students—simple, yet inviting. Great arrangement of spaces and proximity for activities.”—Architectural Portfolio 2000 jury
Photographers: ©Jeff Schroeder
Additional Information
Cost per Sq Ft
$147.35
Citation
Elementary School Citation
Featured in
2000 Architectural Portfolio
Other projects from this professional

Tehaleh Heights Elementary School
Design Team EMA Team: Raymond Mow, AIA (Principal in Charge); Wade Jensen, LEED...

Spanaway Lake High School
Spanaway Lake High School reopened for class in September 2010. For 18...

Chester Thompson Elementary School
Chester Thompson Elementary School is the first of 17 elementary schools in...

Edgemont Junior High School
Edgemont Junior High School was designed to reflect the history of the...
Load more


