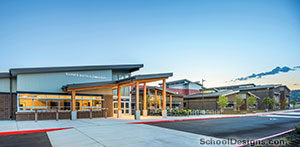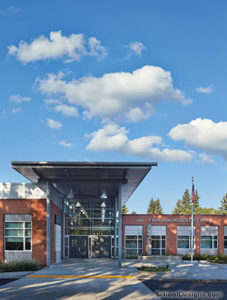Curtis Junior High School
University Place, Washington
Though larger in square footage, the new Curtis Junior High School actually has less impact on the site because of its more compact design than the sprawling "California campus" it replaced. The new school has two academic wings, separated by a central courtyard with a pedestrian bridge connecting the wings. The classroom wings are designed to be flexible and accommodate a variety of educational models.
Auxiliary rooms within the academic zone enable small-group instruction and breakout spaces for student leadership development related to the various academic programs. Folding partitions at four locations are dispersed evenly for teaching flexibility.
Sustainable features make the building a teaching tool for math and science curricula. The footprint of the school was reduced; water conservation, including rainwater harvesting, rain gardens and a green roof, led the environmental charge; and daylighting, natural ventilation and recycled materials are used throughout.
The building encourages everyone to "go green"—from high-efficiency lighting and daylight-control systems to signage at the parent dropoff encouraging drivers to turn off their engines while they wait.
Additional Information
Capacity
138,396
Cost per Sq Ft
$312.00
Citation
Middle School Citation
Featured in
2010 Architectural Portfolio
Other projects from this professional

Wilburton Elementary School
Design Team: Ron Harpel, AIA; Andy Cottrill, AIA; Lee Fenton, AIA, LEED...

Harrison Elementary School
Design Team: Greg McCracken, AIA; Heidi Slaybaugh, AIA; Scott Winters This beloved elementary...

Barnes Butte Elementary School
Design teamMike Gorman, Lee Fenton, Greg McCracken, Tom Stark, Jim Landin, Mindy...

Chinook Middle School
Chinook offers a combination of rigorous core academics and an impressive range...
Load more


