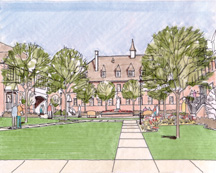Culinary Institute of America
Hyde Park, New York
The goal of the Culinary Institute of America was to improve its campus to reflect the richness, history and quality the college represents. The architecture is reminiscent of a grand European estate. The plan’s goal was to weave increased functionality into the space, while enhancing desired focal points.
To achieve this goal, the master plan emphasizes Roth Hall. By developing new, expansive green space and manicured garden spaces, the foreground serves a functional and ceremonial sense of arrival that is key to the transformation of this campus. A new terrace will emphasize the architecture and serve as a functional dropoff area. Underground parking will provide easy access for visitors and preserve views toward the Hudson River.
At the south entrance, pushing existing parking away from the entrance will open up a large, green quad area. Effort also is being made to improve campus housing and provide sports fields that will preserve and increase campus green space and keep student activities, such as athletics, in the campus core.
Area: 40 acres
Total cost includes Phase 1 improvements: parking, four housing units, and athletic fields; and improvements to Roth Hall
Additional Information
Associated Firm
Noelker and Hull Associates, Inc., Architects
Featured in
2003 Architectural Portfolio
Category
Campus Master Planning
Other projects from this professional

Lebanon Valley College, Peace Garden
The goal was simple: identify and design a peaceful space for use...

Mount Aloysius College, Campus Master Plan
In its 105-year history, Mount Aloysius College had never prepared a campus...

Susquehanna University, Campus Master Plan
Susquehanna University had nearly finished several building projects when it undertook its...

Elizabethtown College
As part of Elizabethtown College’s Centennial Celebration, the college developed a strategic...
Load more


