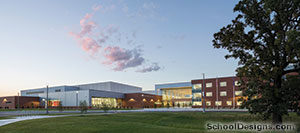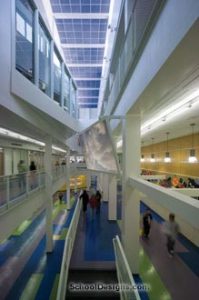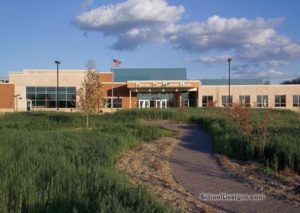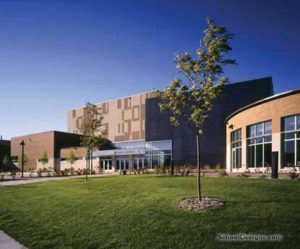Crosswinds Arts and Science Middle School (Work in Progress)
Woodbury, Minnesota
At Crosswinds, in-depth programming in how middle school students learn led the planning team to create an environment where students are immersed in hands-on learning; provided with media to inform and describe what they learn; and surrounded by presentation venues to develop performance skills.
Students, working independently or in small teams, explore, learn, describe and present findings in a seamless continuum that builds from one-on-one discussion to small group, homebase, and full community dialogue and presentation.
There are no classrooms; instead, six focused instructional homebase units of 100 students each are organized around a “park” of shared spaces, objects and resources, including: performance, dining, administration, media resource, group areas, music and physical activity. Work teams are organized on two levels around a central gathering performance space.
The building reflects the nature of the school program by integrating building resources with the site’s natural resources.
“School community and learning space blend together naturally. This is a great idea of what a school could be.”–2001 jury
Additional Information
Capacity
600
Cost per Sq Ft
$140.50
Citation
Work in Progress Citation
Featured in
2001 Architectural Portfolio
Category
Work in Progress
Other projects from this professional

Alexandria Area High School
Open floor plans, daylighting, mobility and flexibility highlight the dramatic environments of...

Washington Technology Magnet Middle School
Wanting a place where technology engages students and creative learning is visible...

Watertown-Mayer Elementary School
Designed to support the district’s vision to provide flexible, adaptable and integrated...

Hopkins High School, Addition and Remodeling
Born of a collaborative process with Hopkins Public Schools and a broad...
Load more


