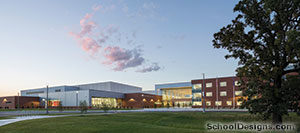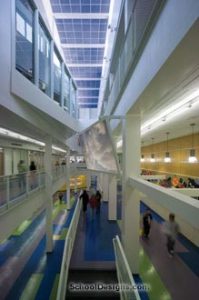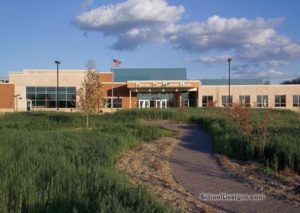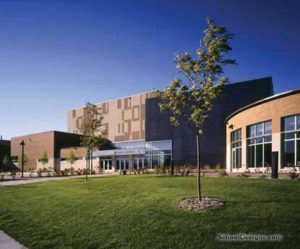Crosswinds Arts and Science Middle School
Woodbury, Minnesota
Crosswinds Arts and Science Middle School represents a new direction in middle school planning and design: a facility uniquely designed to meet both program and student goals. This state-funded voluntary desegregation project operates year-round for St. Paul and suburban students in grades 6 to 8. Crosswinds was created to serve as a bridge between not only urban and suburban, but also the arts and sciences, discovery and presentation, and childhood and adolescence.
Three primary challenges:
– Creating dynamic spaces that integrate learning about arts and sciences. The goal was an integrated learning in which arts inform the presentation of science, and science influences art.
– Incorporating presentation and performance spaces where students present what they learn.
– Meeting the needs of middle-level learning.
Architects created an environment modeled on an Italian hill town with multiple activities, vivid color and many levels. Multilevel houses were created around a central core.
Each of the six two-story home bases fosters a sense of identity and ownership. Home bases include a central presentation area, project room, seminar room and staff room.
“A flexible floor plan that allows for student-centered learning.”–2002 jury
Additional Information
Capacity
600
Cost per Sq Ft
$140.50
Citation
Middle School Citation
Featured in
2002 Architectural Portfolio
Other projects from this professional

Alexandria Area High School
Open floor plans, daylighting, mobility and flexibility highlight the dramatic environments of...

Washington Technology Magnet Middle School
Wanting a place where technology engages students and creative learning is visible...

Watertown-Mayer Elementary School
Designed to support the district’s vision to provide flexible, adaptable and integrated...

Hopkins High School, Addition and Remodeling
Born of a collaborative process with Hopkins Public Schools and a broad...
Load more


