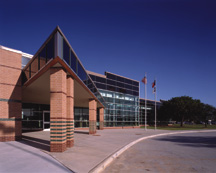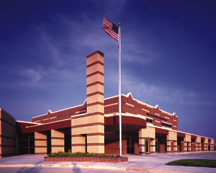Crosby Kindergarten Center
Crosby, Texas
The objective was to construct a new kindergarten center to serve 540 early-childhood, pre-kindergarten and kindergarten students.
The building has 26 self-contained learning environments, a Learning Resource Center (LRC), computer lab, activities room, multipurpose motor lab, cafe-torium, and administrative/faculty and student-services suites. Classroom pods are identified by the use of alternating colors and graphics. The LRC/computer lab is the hub of the facility. The administrative suite is situated at the main entry. Noisy areas are separated from instructional classrooms, which are on the building perimeter to allow for exterior windows. A loop corridor connects the building areas and permits natural light to enter the space through clerestories. Separate driveways are provided for visitors, automobiles and daycare vans.
Mechanical rooms are in high-bay areas over the center portion of the building, minimizing duct runs. The HVAC system design uses an air-cooled chiller. The energy-efficient fluorescent lighting has dual-level lighting control.
Additional Information
Capacity
540
Cost per Sq Ft
$92.73
Featured in
2001 Architectural Portfolio
Category
Specialized





