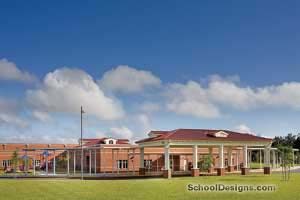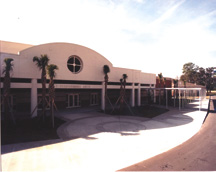Crooms Academy of Information Technology
Sanford, Florida
This project was designed to celebrate the integration of technology into the education environment. The campus envelops the student in an atmosphere conducive to the advancement of technological studies, while showcasing the inner workings of Seminole County Public Schools’ new technology magnet high school.
The facility’s interior is extremely open. The corridors have numerous windows to the network labs, computer labs and the media center. This allows visitors to observe the unique projects and activities being undertaken by the students. The fulcrum of the main instructional building is the two-story media center with its glass-enclosed central network room and second-floor administration lobby/balcony.
A traditional high school had functioned at this site for about 50 years. All of the older buildings except the gymnasium were demolished. Appropriate building materials, design proportions and colors were used to ensure the integration of the new with the old. The main entrance to the school is defined by an open-frame, two-story portico of beams and columns, which facilitates the transition between the exterior and the high-tech interior lobby space. A cyber cafe on the second floor allows students to do research and access the Internet with their laptops.
Additional Information
Capacity
600
Cost per Sq Ft
$80.00
Featured in
2003 Architectural Portfolio
Category
Specialized





