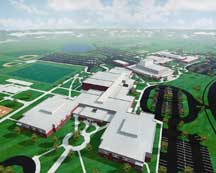Croatan High School
New Port, North Carolina
Croatan High School is part of a 90-acre campus that includes Bogue Sound Elementary School. The combination of a high school and elementary school on the same site presented challenges but offered many opportunities. By sharing facilities, such as bus parking area, on-site treatment plant and a future auditorium, the client was able to see significant savings in construction costs.
The district’s vision for Croatan High School focused on a design plan organized by school programs rather than grade levels. This was achieved through the creation of wings that are divided by subject area. The building design includes a cultural-arts wing, business wing, and vocational/technology wing. With this plan, teachers have added opportunities for interaction and joint projects. These design elements result in a simple and easily discernable building arrangement that seems much smaller than its 135,000-square-foot area would suggest.
To make the school a more integral part of the community, the design encourages public use of the gymnasium, media center and cafeteria during after-school hours. For security, classroom areas can be closed off to prohibit public access during these times. By giving community members an opportunity to use school facilities, education is better supported by people who are more active in the school system. In turn, Carteret County’s children are better supported by the community.
Photographer: ©Robert E. Mikrut Architectural Photography
Additional Information
Capacity
1,700
Cost per Sq Ft
$86.00
Featured in
1999 Architectural Portfolio





