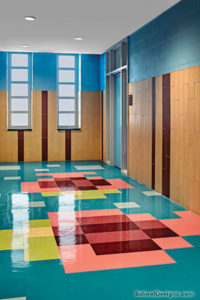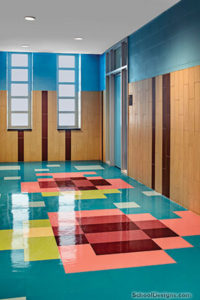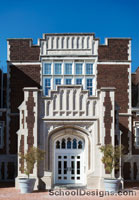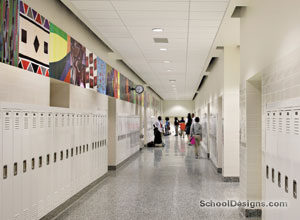Cresthaven Elementary School
Silver Spring, Maryland
In the design of the new Cresthaven Elementary School, the architect was challenged to satisfy the district’s requirements for a program solidly based in environmental education and technology on an irregular, steeply sloping, 9.82-acre wooded site.
The resulting 74,000-square-foot building undulates along the edge of the slope, incorporating green building design into the siting of the school facility and maximizing program efficiency, instead of allowing the site to become a barrier. This creates increased natural light in the interior spaces, outdoor circulation and heightened visibility of public areas for security purposes. The building orientation is optimal for shading of solar gain throughout the year, while providing indirect daylighting into the classrooms.
The administration suite is adjacent to the main entrance to enable supervision of the entrance vestibule, lobby, bus loop and student dropoff. The gymnasium and the multi-purpose rooms have separate entrances for direct access to the athletic fields and parking. The floor plan is organized as a double-loaded main street, or corridor, with public-use spaces on the main floor and academic classrooms on the upper and lower floors. The public spaces on the first floor include the gymnasium, multipurpose room, instructional media center and administrative suite.
The improved learning environment in a natural setting maximizes sustainable design goals for the project and delivers an innovative school facility for 500 students. The school is certified LEED gold.
Additional Information
Capacity
500
Cost per Sq Ft
$304.05
Featured in
2011 Architectural Portfolio
Other projects from this professional

Plummer Elementary School
Built in 1955, Plummer Elementary School is an L-shaped structure composed of...

Plummer Elementary School
Built in 1955, Plummer Elementary School is an L-shaped structure composed of...

Bruce-Monroe Elementary School at Park View
The historic Bruce-Monroe Elementary School at Park View was constructed in 1916...

Anacostia High School
Anacostia High School is in Washington, D.C., in an area characterized by...
Load more


