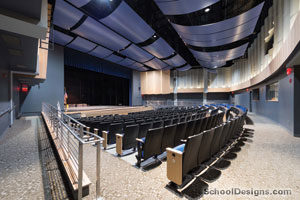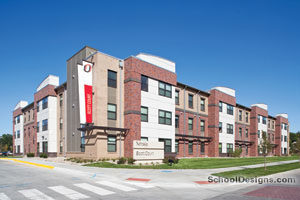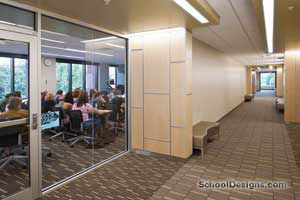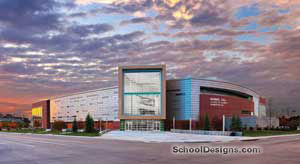Creighton University, Parking Structures 1 and 2
Omaha, Nebraska
Creighton University is an urban campus experiencing a significant renaissance. The recent master plan recommended consolidating surface parking, strengthening the urban fabric and using the rich, historic aesthetics of the original campus architecture.
The architect was retained to design two parking structures. Each structure is stair-stepped into the hillside, using the existing slope for on-grade access to each of the levels.
The structures are steel frame with post-tension slab and a precast concrete exterior. This type of structure was chosen for speed of construction and security. The relatively light steel structure allowed for more open and exposed structure to create a more secure environment.
The exterior features Creighton’s new design standards: articulated red brick, historic light fixtures and landscaped pedestrian walkways. The main feature of the exterior is the incorporation of the flat arch articulation at the top of the structure.
Construction started immediately after the end of the spring semester in May 2005 with completion of at least one structure by mid-January 2006, thereby minimizing parking problems to one semester.
Additional Information
Capacity
1,075
Cost per Sq Ft
$39.66
Featured in
2006 Architectural Portfolio
Category
Specialized
Other projects from this professional

Marian Preparatory School, Mary Joy and Tal Anderson Performing Arts Center
Holland Basham Architects (HBA) was chosen by Marian Preparatory School to design...

University of Nebraska at Omaha, Scott Court
Scott Court represents phase three of the Scott Student Housing Community on...

University of Nebraska at Omaha, Roskens Hall, College of Education
The architect provided design services for the renovation of Roskens Hall on...

University of Nebraska at Omaha, College of Business Administration, Mammel Hall
Designed to move the University of Nebraska at Omaha’s College of Business...
Load more


