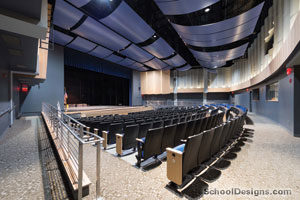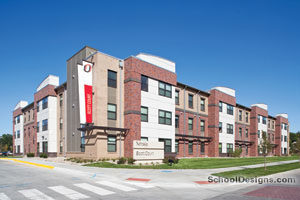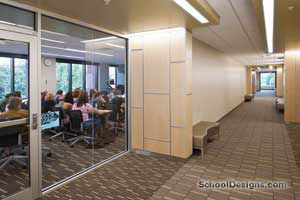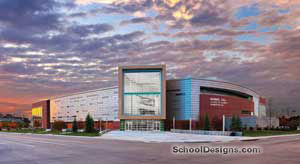Creighton University, McGloin Residence Hall
Omaha, Nebraska
Creighton University, a 5,000-student private university recently constructed the first new residence hall on campus since 1966.
The 276-bed suite-style residence hall with a strong residential character is situated in an expanding part of the campus. Four-bed suites consist of two double-occupant bedrooms, a living room, private bathroom and kitchenette.
Apartments for the residence-hall director, a priest and the residence assistants also are included. Other spaces include multipurpose lounges, study rooms, a game room, coffee shop and a 24-hour study open to the entire campus.
The site was situated along the expanding major pedestrian mall of the campus. This mall is the major organizing element to the campus. The building was situated to form a special relationship with the mall and to allow for future growth. The tight, slightly sloped site necessitated a five-story structure with a walkout basement.
The building’s form re-establishes a link between residential and campus architecture. Sloped roofs, articulated brickwork, projecting bays and double hung windows create a strong sense of place that the public recognizes as housing appropriate to a campus setting. The building floor plate is kinked to reduce the long corridors, and form a space between the building and the pedestrian mall. The setback of the building from the mall and the space created by the building’s form reinforces the significance of the pedestrian mall, and establishes a growth pattern for this expanding end of the campus.
Each student has a data/phone port that is linked to the main university computer. Each group and individual study room is provided with data connectivity. A cable-tray distribution system was utilized for organization and future flexibility for evolving technology systems. A computerized energy-control system was integrated into each suite’s HVAC system to control energy consumption.
Security for this urban campus was of utmost concern. Access to the residence hall from two different levels complicated the situation. Access is available from the pedestrian mall at the main level and the parking lot at the lower back level. In addition, the 24-hour study hall and coffee shop were to remain open to all campus students.
Photographer: ©Tom Kessler/Kessler Photography and ©Gary Gerding
Additional Information
Capacity
276
Cost per Sq Ft
$105.00
Featured in
1999 Architectural Portfolio
Other projects from this professional

Marian Preparatory School, Mary Joy and Tal Anderson Performing Arts Center
Holland Basham Architects (HBA) was chosen by Marian Preparatory School to design...

University of Nebraska at Omaha, Scott Court
Scott Court represents phase three of the Scott Student Housing Community on...

University of Nebraska at Omaha, Roskens Hall, College of Education
The architect provided design services for the renovation of Roskens Hall on...

University of Nebraska at Omaha, College of Business Administration, Mammel Hall
Designed to move the University of Nebraska at Omaha’s College of Business...
Load more


