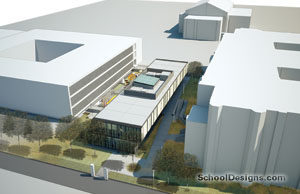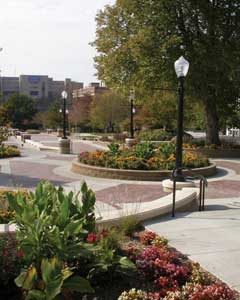Creighton University, Master Plan
Omaha, Nebraska
Opening photo: ©Creighton University
In 2001, Creighton University sought to develop recently acquired properties in a manner respectful of the resources and philosophy of a Jesuit university. Teaming with the planners, the school created a master plan that not only describes a growing campus based on integrated land uses in an urban park setting, but also is tied directly to the university’s strategic plan.
The master plan addresses issues related to enrollment growth, declining infrastructure, campus gateways, and the image and identity of the university. The master plan also addresses the university’s adjacency to two interstate highways, redevelopment plans for a historically industrial neighborhood and the continuing growth of the Omaha central business district.
Significant strides have been made toward the realization of the master plan. Since the plan was completed in 2003, the university has built a number of new facilities, including a soccer stadium and the first phase of apartment-style residential units. The campus’ central pedestrian mall has been redeveloped, and parking for the medical center has been expanded. Significant additional projects in the works include a living and learning center, the second phase of apartment-style residential units, two new parking structures, a fieldhouse for women’s athletic programs, an expansion of the central pedestrian mall, and the configuration of campus streets to support on-street parking and reduced traffic speeds.
Additional Information
Featured in
2005 Architectural Portfolio
Category
Campus Master Planning





