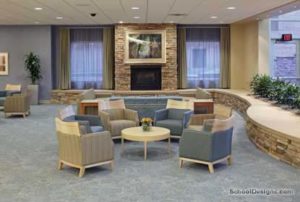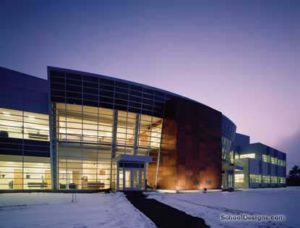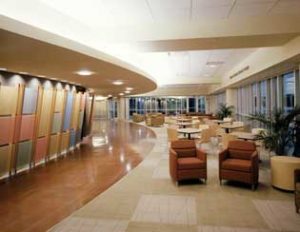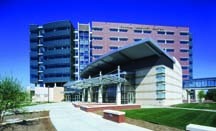Creighton University, Hixson-Lied Science Building
Omaha, Nebraska
The Hixson-Lied Science Building serves as the new “front door” to Creighton University’s integrated science complex. The 110,000-square-foot, six-story facility provides much-needed classrooms, teaching labs and office space for the university’s science program, and includes almost half of all undergraduate enrollment.
Building objectives:
•To house additional and updated classrooms, labs, and lounge and office space on a crowded urban campus.
•To be a recruiting tool for new students.
•To establish a new design standard for the campus.
•To become a national template for undergraduate science education by creating interdisciplinary learning opportunities.
As a result, numerous interactive learning areas allow faculty and students to work in small groups.
Because of the lower ceiling heights required from adjoining buildings, the six-story atrium helps alleviate the “compressed” feeling of the floors, as does the reflective lighting in common areas surrounding the atrium. The view up the six-story glass atrium is inspiring; the downward view to the atrium’s terrazzo floor also was designed to impress. The grand mosaic is a depiction of an atom, its “electrons” colorful medallions representing all of the university’s colleges and schools.
Additional Information
Cost per Sq Ft
$136.36
Featured in
2004 Architectural Portfolio
Other projects from this professional

Nebraska Methodist College, The Josie Harper Campus
Starting with the acquisition of an existing medical office building, the new...

Purdue University, Birck Nanotechnology Center
The Birck Nanotechnology Center at Purdue University is a 187,000-square-foot, two-story facility...

Creighton University, Hixson-Lied Science Building
To compete with other universities, the new science center had to be...

University of Nebraska Medical Center, Durham Research Center
Steady growth in research at the University of Nebraska Medical Center since...
Load more


