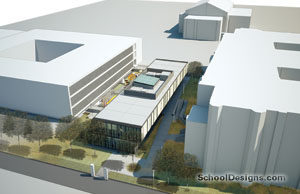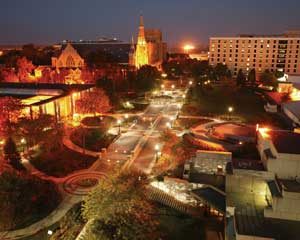Creighton University, California Street Mall Redevelopment
Omaha, Nebraska
Redeveloping the historic California Street Mall on the Creighton University campus is an integral component of the 2003 campus master plan. As the primary walkway through the campus, the mall carries significant pedestrian traffic. Situated along a former streetcar route, it previously consisted of streetcar rails and deteriorating clay pavers on a slope that presented significant safety challenges. Seating and gathering areas along the mall were few, and the opportunity for an active social outdoor space at the heart of the campus was limited.
The redevelopment of the mall activates this important core of the campus and integrates the surrounding built environment into a hub of social interaction and pedestrian movement. The mall has been widened to accommodate a series of terraces that transform the walkway into a sequence of usable social spaces. It also accommodates emergency and service vehicles on a ramped corridor separated from the terraces by a series of seat walls. The design details include the incorporation of pre-existing clay pavers into pedestrian light bases and the recollection of the streetcar rails through a change in color and orientation of brick pavers.
Significant landscape elements include a cloverleaf transition from the mall to the forecourt of the campus cathedral with raised planting beds and seating opportunities. A new plaza serves as a primary outdoor gathering area and links the student center with the library.
“Great job of taking dead space and making it animated and dynamic.”–2005 jury
Additional Information
Citation
Landscape Architecture Citation
Featured in
2005 Architectural Portfolio
Category
Landscape





