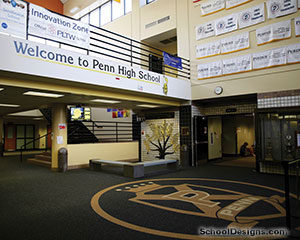Creekside Middle School
Carmel, Indiana
Designed as a hyper-flexible environment with a timeless aesthetic, the cafeteria at Creekside Middle School serves the diverse needs of 1,200 students.
On any given day, the large, open space acts as the main student entrance, a major circulation node, the dining area, a venue for large-group instruction, and an after-hours event lobby. To accommodate the variety of uses, the cafeteria was equipped with a collection of loose chairs, tables and booths.
Design elements focus on creating a more intimate atmosphere within the larger space. Teal, blue and burgundy colors come together to create a dynamic palette.
Alternating wall treatments and windows line the side walls and establish a sense of rhythm and structure, while undulating patterns create a contrasting feel of movement and flow.
A large mural on six-inch ceramic tiles dominates the far wall. Sweeping lines, circles and other bold forms create a work of art that mirrors the energy of the space. The pattern is repeated on the terrazzo floor and in the food-service area.
Additional Information
Cost per Sq Ft
$124.00
Featured in
2005 Educational Interiors
Interior category
Cafeterias/Food-Service Areas
Other projects from this professional

Columbia City High School
Driven by community needs and the local economy, the design of Columbia...

Tri Star Career Compact
Tri Star Career Compact unites students from nine school districts in a...

Middletown High School
Middletown City Schools is leveraging a building project to reinvent the district...

Penn-Harris-Madison School Corporation, Security Layers in K-12 Schools
Providing a safe and secure learning environment for students, staff and patrons...
Load more


