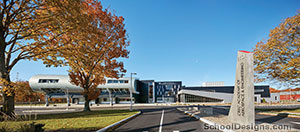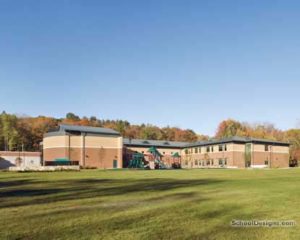CREC Academy of Aerospace & Engineering Elementary School
Rocky Hill, Connecticut
Design Team
Michael Sorano, AIA (Principal-in-Charge); Adam Palmer, AIA (Associate); Cristin Auten, NCIDQ (Senior Interior Designer); Alicia Rosalie, AIA (Project Architect); Jose Ramos, (AutoCAD Coordinator)
Capitol Region Education Council (CREC) provides cost-effective and high-quality programs to meet the needs of children and adults. Over 12,000 students attend CREC schools each year, and their specialized magnet schools are praised for the innovative ways students are taught. This facility is designed to accommodate students in grades pre-K through five.
Throughout the school, scientific wonder inspires the design and encourages exploration. The radial layout provides a safe student gathering and play courtyard, separate from vehicular circulation. The interactive site also enables students to stand in the direct center of this courtyard to become the gnomon of a large sundial. During solstice and equinox events, students view the sun as it rises and sets through corridors that radiate from the center of the site.
Further exploration is encouraged through other unique features such as the window compositions. At the assembly and administration sections of the building, the windows are laid out to portray sound and gravitational waves, and the classroom wings depict phases of the lunar eclipse. Furthermore, each classroom pod gains identity using Newton’s color wheel (ROYGBIV). Interior and exterior elements are coordinated with these colors to give the spaces character and assist with wayfinding for students and teachers.
The exterior façade is composed primarily of colored metallic panels that coordinate with the uniquely colored pods inside the facility. Large sections of dark bricks and warmly colored stone give the exterior a secure but inviting aesthetic.
Vehicle and utility access to the site was a challenge throughout the design process because of the existing site conditions. The site was former farmland set atop a small hill, 1,200 feet from the main road.
A new roadway mitigates the elevation change and provides a dramatic approach to the building to complement the overall design concepts of the project. The construction of the roadway enabled all utilities to be installed underground to limit the visual obstructions of the building design.
Additional Information
Associated Firm
Capital Region Education Council (CREC); Connecticut Department of Administrative Services; Consulting Engineering Services; Martinez Couch & Associates LLC; RJS+A Associates; Downes Construction Company LLC; Perrone & Zajda Engineers LLC; Arcadis US, Inc.
Capacity
704
Cost per Sq Ft
$543.00
Featured in
2021 Architectural Portfolio
Other projects from this professional

CREC Ana Grace Academy of the Arts Magnet School
Design Team Robert Roach, AIA (Principal-In-Charge); Michael Sorano, AIA (Principal Designer); Bryce Sens,...

CREC Academy of Aerospace and Engineering
Associated Firms: CREC Construction (Program Manager), Friar Associates II, LLC (MEPFP), Freeman...

Western Connecticut Academy for International Studies, Magnet Elementary School
Set into a sloping site, this 18-classroom magnet school serves 360 students...



