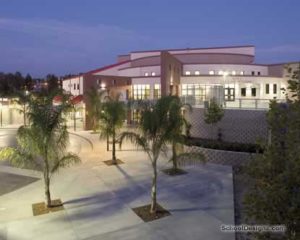Crawford High School Performing Arts Center
San Diego, California
Design team
Patricia Sprotte (Principal/AOR); Russell Watson (Principal); Karyn Malmgren (Project Designer/Project Architect)
The new Performing Arts Center (PAC) for Crawford High School provides students a high-quality, college-like environment for them to thrive. The three-story steel moment frame structure is spacious and full of natural light. It is colorful, bright and has an inviting openness. The geometries of the space not only accommodate the specialty spaces and traditional classrooms, but also provide a multitude of areas for multisized groups or individual use. The main entry is a dynamic three-story atrium space that creates a three-tiered gathering area and offers visibility into the remaining sections of the building. The facility is an exciting commitment to the community, expanding personal education choices and opportunities while encouraging social interaction in a post-Covid era. It enhances learning and serves as a source of civic and community pride.
The facility has a 450-seat theater, drama/black box, stagecraft, band, choral classrooms, 15 standard classrooms, a law court classroom and campus administrative offices. Students and staff have specialized learning environments in which to grow and teach. Spaces are optimized for learning and health—providing indoor air quality (MERV13/CO2 monitors), acoustic comfort (with floating concrete slabs), high-efficiency HVAC (for thermal comfort), and wide use of interior daylight through storefront, curtainwall and clerestory glazing. Building materials are selected for their design appropriateness, recycled content, durability, ease of maintenance and recyclability when replaced. The PAC provides the community with a valuable resource for education and a venue for community events, speakers, programs and theater.
Additional Information
Associated Firm
Wiseman & Rohy Structural Engineers (Structural); Pocock Design Solutions (Mechanical & Plumbing); Turpin & Rattan Engineering (Electrical); Jensen Hughes (Fire Protection & Smoke Evacuation); Salas O’Brien (Theater/Acoustic Consultant); Snipes Dye Associates (Civil Engineers); Simpson Gumpertz & Heger (Curtain Wall & Exterior Envelope Consultants); Parron Hall (Furniture Consultants); George Mercer Associates (Landscape Architect)
Cost per Sq Ft
$724.00
Featured in
2023 Architectural Portfolio
Interior category
Auditoriums/Music Rooms





