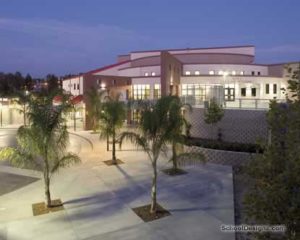Crawford High School Performing Arts Center
San Diego, California
Built on an existing campus, the Crawford High School Performing Arts Center is a newly completed facility with a 450-seat theater, four performing arts classrooms, 15 standard classrooms, a law court classroom and campus administrative offices.
The design concept for this facility evolved into a three-story steel moment-frame building with a dynamic three-story atrium. With a large grand stair and bridges, the atrium physically connects the theater, classrooms and administrative functions vertically and horizontally. Natural light is transmitted into the atrium through curtain wall, storefront and clerestory windows. Features of the atrium interior include a fresh interpretation of school colors, the use of ceramic tile, luxury-vinyl tile, warm wood laminate accent panels, perforated linear metal ceilings and creative furniture selections. The common space additionally serves as a pre-function space, a place for gatherings, announcements, and assemblies that contains flexible collaborative areas with visual displays. This inviting space encourages student use, interaction and social learning.
The facility encompasses a surprising level of complexity because of the different types of occupancies and the size of the structure. There were challenges working out acoustics and fire ratings. The atrium alone required one-hour fire separation from the remaining building. Fire-rated walls, windows and doors were incorporated along with a smoke evacuation system, including large first-floor louvers and large exhaust fans at the third-floor clerestory windows.
Additional Information
Associated Firm
Wiseman & Rohy Structural Engineers; Pocock Design Solutions; Turpin & Rattan Engineering; Jensen Hughes; Salas O’Brien; Snipes-Dye Associates; George Mercer Associates; Simpson & Gumpertz & Heger; Parron-Hall
Featured in
2023 Educational Interiors Showcase
Interior category
Common Areas





