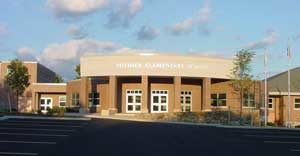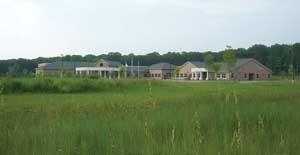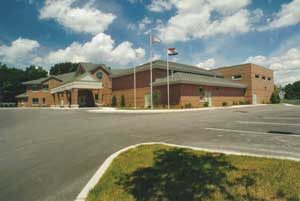Cranston High School West, New Entrance and Media Center Additions
Cranston, Rhode Island
The 1950s campus, built on 28 acres of land, was made up of many utilitarian structures. The student population was 1,700 with an anticipated growth to more than 2,000 within the next several years. The modernization called for 27 new classrooms, 36,000 square feet of new space and 22,000 square feet of renovations to the existing 115,000-square-foot building. The multi-phased project was scheduled to be completed in 18 months; the media center and new entrance would be the final phase.
The construction of the new entrance and media center was a significant challenge because of its adjacency to the original building entrance and the proximity to the main student access corridor. It was important to keep the construction site secure and the school operating while the main entrance was being relocated and transformed.
The new design creates a prominent focal point. Traditional classical style blends seamlessly with the existing building’s architecture; a new ramp system allows for a 13-foot grade differential. The new monumental stair and ramp provide the prominence the old building lacked, and the new entrance colonnade forms the gateway to the main school building and new media center.
Additional Information
Capacity
1,700
Cost per Sq Ft
$114.27
Featured in
2005 Architectural Portfolio
Category
Renovation
Other projects from this professional

Governor Aram J. Pothier Elementary School
The education department had not built a new school in more than...

Orchard Farms Elementary School
Orchard Farms Elementary School is situated on 44 acres restricted by 18...

Harris Elementary School
The new Harris Elementary School building was designed to replace a circa...



