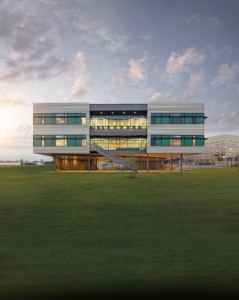Crandall Middle School
Crandall, Texas
Crandall Middle School, situated on a 27-acre site in the Heartland Development, is a unique facility for Crandall ISD. Flexibility and adaptability were major design themes from the early phases of conception and design. Focusing on fine arts, this facility features a double-sided stage flanked by a cafeteria and gymnasium. The gymnasium is designed to double as an auditorium space and will seat 1,900 occupants. Flexible labs are centered in the academic wing. These are able to transform into science labs, computer labs or makerspaces. The library shelving is distributed throughout the academic wing, and the circulation desk guards entry at the two-story student commons.
Additional Information
Capacity
1,171
Cost per Sq Ft
$282.00
Featured in
2023 Architectural Portfolio
Other projects from this professional

Opal Smith Elementary School
Opal Smith Elementary School, situated on 15 acres within the Heartland development...

Career Institute North
Design team Seth Stevens, AIA, NCARB (Principal in Charge); Donovan Howard, AIA, NCARB...

Vanguard Academy of Broken Arrow
The Vanguard Academy of Broken Arrow is a unique facility for Broken...

BLUE RIDGE ISD, BLUE RIDGE ELEMENTARY SCHOOL BLUE RIDGE, TEXAS
A new elementary school for a growing district. Incorporating the sloped site...
Load more


