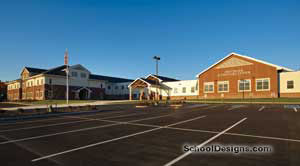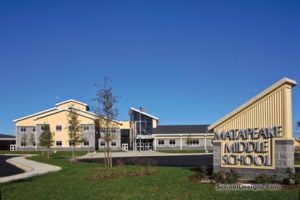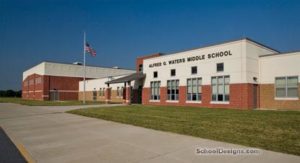Council Rock High School South
Richboro, Pennsylvania
The project involved building a second high school for the Council Rock School District. The new high school is designed to accommodate 2,000 students, with core areas sized for 2,400 students to allow for expansion. The school is organized with a performing-arts wing, an academic wing and a wellness center—each with its own identity. The wellness center includes an indoor running track, a competition gym, an auxiliary gym, a weightroom, and wrestling and team rooms.
The school’s plan allows maximum flexibility to accommodate changing teaching methods. This school is situated on a 140-acre parcel of land, surrounded by many playfields that can be shared with the surrounding community.
As part of the project, existing roads were widened, turn lanes were added and signalization was improved. In addition, two new collector roads, which connect existing roads, were built to enhance main access to the high school.
Additional Information
Capacity
2,400
Cost per Sq Ft
$121.98
Featured in
2003 Architectural Portfolio
Other projects from this professional

Swiftwater Elementary Center
This large 1,200-student (expandable to 1,400) K-5 elementary school promotes smaller learning...

Matapeake Middle School and Ninth-Grade Academy
This new middle school is situated at the gateway to Maryland’s scenic...

Alfred G. Waters Middle School
This 1,000-student middle school is dedicated to the memory of Alfred G....

Matapeake Middle School
The new middle school will be on Kent Island on the western...
Load more


