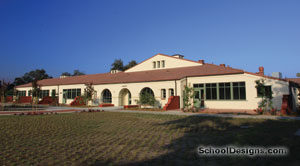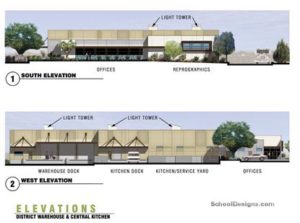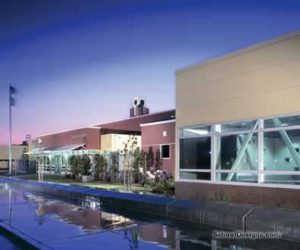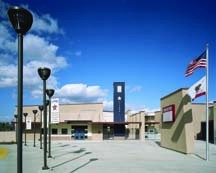Corona High School, Building Additions
Corona, California
Throughout the years, the existing Corona High School campus had lost its identity, community presence and, more important, the ability to compete with the district’s newer, more modern high schools. The architect worked closely with design committee members to develop a project that would establish a dynamic campus presence and provide technologically advanced facilities to rival the district’s newer schools.
The design includes three major building additions and numerous site enhancements: a 550-seat performing-arts building with rigging, orchestra pit, television studio, dance classroom and set construction shop; a two-story science building that houses state-of-the-art labs and classrooms for business, science and photography; and an administration facility that combines all major offices, and visitor and faculty services.
The new facilities are situated along the front of the school to create maximum community support and minimize disruption to the existing occupied campus. Courtyards between the new buildings were created as activity nodes for student activities and gatherings, and to provide a sense of community for the school.
In keeping with the district’s guiding principle for creating an environment for lifelong learning, the new design is imaginative and engaging, and instills pride within the students and community.
Additional Information
Cost per Sq Ft
$233.00
Featured in
2006 Architectural Portfolio
Other projects from this professional

Mission Elementary School, Modernization
Originally constructed in 1937 and serving as a beacon of hope for...

Snowline Joint Unified School District, Central Services Complex
In an effort to promote district efficiency, Snowline Joint Unified School District...

Eastvale Elementary School
Experiencing suburban development of exponential proportions, Eastvale’s once-quiet area of dairy farms...

Temescal Valley Elementary School
Elementary school sites do not always come with perfect topographies or access...



