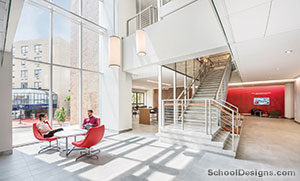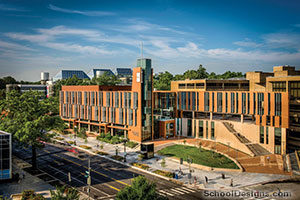Cornwall Central School District, New High School
Cornwall, New York
To alleviate crowded, out-of-date facilities and meet rigorous standards adopted by New York State, the Cornwall Central School District and the architect designed a new high school in the Hudson Valley region. The facility provides data, audio and video to each classroom. It provides student spaces for socialization and studying; athletic facilities, including tennis courts and an indoor pool; improved site amenities; a 1,000-seat auditorium; and a media center/library, including a distance-learning center.
The surrounding topography of the region—especially long train trestle bridges that cross many valleys—influenced the design approach. Situating the school on the steepest portion of the site was an inspired decision; it created challenges and opportunities within the design parameters of the building, and allowed the most level portion of the site to be used for athletic fields.
The form of the roof over the gym, pool and auditorium mimics the shape of distant hills, and library and cafeteria spaces are designed to offer views of the landscape. Terraced courtyards also provide spaces for outdoor classroom instruction. The interior design includes warm wood tones and colorfully accented floor tiles. A “train track” rhythm was introduced in classroom circulation corridors, reinforcing the popularity and nostalgia of trains and trestles throughout the region.
Additional Information
Capacity
1,200
Cost per Sq Ft
$176.00
Featured in
2005 Architectural Portfolio
Other projects from this professional

Rockford Public School District 205, Elementary School Prototypes
Design Team: CannonDesign: Stuart Brodsky – Project Director, Robert Benson – Design...

St. John’s University, Peter J. Tobin College of Business
The design team followed three core themes in renovating the Peter J....

Montclair State University, School of Communications and Media
To help prepare students for the ever-changing communications and media landscape, Montclair...

University of the District of Columbia, Student Center
Hampton & Associates (Civil Engineer); Setty and Associates (MEP); Lee and Associates...
Load more


