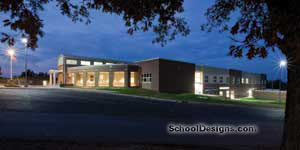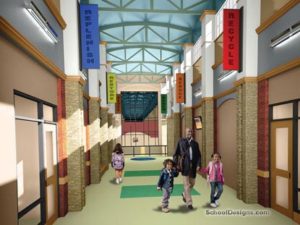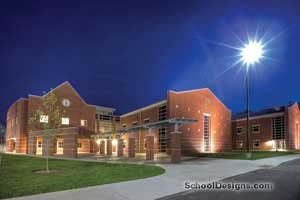Corbin Primary School
Corbin, Kentucky
Technology and design motifs are not the only items setting Corbin Primary apart from other elementary schools—the school’s layout is unique and is the result of a collaborative design process among the architect and teachers. The result creates three different school environments.
An old-time railroad clock and a ceiling that recalls the bygone railroad depot greet students, teachers and staff. The railroad motif continues throughout the building. The old-time look is a celebration of the area’s cultural and historical heritage, yet tucked into each room is the latest in technology.
The “heartbeat” of the school is the railroad-themed media center. Visitors are greeted by a water tower bearing Corbin’s name. Each corner of the room has a workspace for students—storytelling, creation, presentations and traditional library space.
Branching off from the media center are the school’s three “learning families.” Each learning family has a common area with computers and three classrooms, one for each grade level. The pod structure eliminates the empty, lifeless hallways of schools past and creates a “home” atmosphere for students. It’s also better for security reasons because each learning family can be locked down in case of emergency.
Additional Information
Capacity
600
Cost per Sq Ft
$167.89
Featured in
2009 Architectural Portfolio
Other projects from this professional

Asbury University, Andrew S. Miller Center for Communication Arts
Like a play moves to its next act or a film begins...

Richardsville Elementary School
From its conception, Richardsville Elementary—the nation’s first total net-zero-energy public school—was designed...

Richardsville Elementary School
Warren County Schools has four Energy Star buildings. As a net-zero school,...

Beaver Dam Elementary School
Beaver Dam Elementary was constructed during the 1930s with additions in 1991...
Load more


