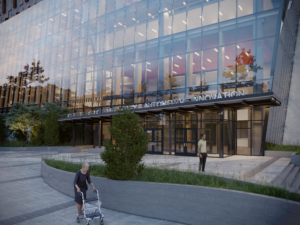Coppell Middle School North
Coppell, Texas
Design goals for this project were established by a select group of key stakeholders, including teachers, parents, students, administrators and members of the community. These stakeholders had the unique opportunity to collaborate directly with the architects during the design process.
Reflecting the district’s teaming philosophy became one of the chief design considerations. Addressing this issue, all academic areas were placed at one end of the school, anchored by the library/media center, and organized into classroom pods to facilitate a teaming environment.
Core activity spaces were separated from the academic area to protect the learning environment from excessive noise related to these areas. Core spaces include the dining, fine arts and gymnasium areas.
The reduction of long-term maintenance needs drove many decisions related to material selection. Terrazzo flooring, though it carries a higher initial cost, was used in the cafeteria and all main corridors where wear and tear is most common.
Other design features include: campuswide integrated technology; separated traffic patterns for pedestrians, school buses and parents; three-level, tired dining area stepping down to a platform stage.
Photographer: ©Brian Harness
Additional Information
Cost per Sq Ft
$88.31
Featured in
1999 Architectural Portfolio
Other projects from this professional

Vancouver Community College Centre for Clean Energy and Automotive Innovation
The Centre for Clean Energy and Automotive Innovation is an exciting addition...

Oakland University Varner Hall
Recognizing the need to update an existing 1970’s building, Oakland University selected...

The Sciences & Engineering Center and The Commons
Design team Studio Sustena (Landscape Architecture); Stantec (Civil, MEP Engineering and Lab Planning);...

Kettering University, Learning Commons
The new Kettering University Learning Commons is a 24-hour student hub and...
Load more


