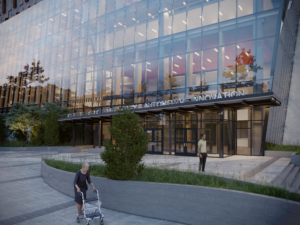Coppell High School, Multipurpose Athletic Complex
Coppell, Texas
Coppell High School is home to one of the premier indoor multipurpose athletic facilities in the nation. Even the Dallas Cowboys have taken notice—the team plans to conduct some of its training on the building’s indoor 60-yard football field.
The Multipurpose Athletic Complex, located on the Coppell High School campus adjacent to the district’s 10,000-seat stadium, was completed during the summer of 2000. Coppell High School, which serves 3,000 students, was designed in the late 1980s to grow as the need developed over a projected 15-year period.
In addition to the indoor practice football field, the 68,000-square-foot complex includes an oversized weightroom, dressing and locker rooms for boys and girls, and coaches’ offices. The facility is used for football, baseball, soccer, pole vaulting, weight training, volleyball, marching band practice and more. An outdoor 12-court tennis center with a support-services facility also is included.
The main part of the structure stretches 146 feet deep by 263 feet wide and has two enclosed lean-to sections. The exterior is composed of reddish-brown brick, which is used on other campus facilities, and reflects a classic and timeless appeal.
Additional Information
Cost per Sq Ft
$94.11
Featured in
2001 Architectural Portfolio
Category
Specialized
Other projects from this professional

Vancouver Community College Centre for Clean Energy and Automotive Innovation
The Centre for Clean Energy and Automotive Innovation is an exciting addition...

Oakland University Varner Hall
Recognizing the need to update an existing 1970’s building, Oakland University selected...

The Sciences & Engineering Center and The Commons
Design team Studio Sustena (Landscape Architecture); Stantec (Civil, MEP Engineering and Lab Planning);...

Kettering University, Learning Commons
The new Kettering University Learning Commons is a 24-hour student hub and...
Load more


