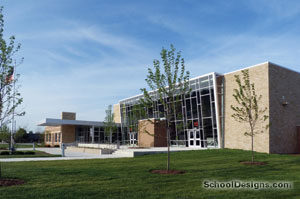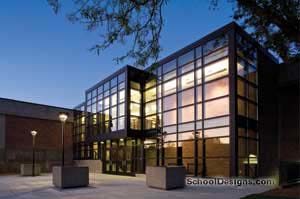Copeland Manor School, Learning Center Addition
Libertyville, Illinois
The need for an addition at Copeland Manor School was clear—classroom space was at a premium, and enrollment was rising. The main entrance was not only hidden from public view, but also could not be supervised by the main office staff.
The new addition design solved both problems by adding a new entrance and driveway, administrative suite, specialized classrooms, computer lab and learning center on the street side of the building. The former library was converted into classrooms.
During the design process, “inviting” and “exciting” were adjectives used to describe the district’s hopes for this new addition. Surfaces of brick, colorful paint tones and playful flooring patterns differentiate this area from the typical classroom setting.
The library features cloud-like ceiling forms, along with a sun cutout above the story area. Students have materials at their fingertips, such as books on low-height shelving and technology centers with electronic encyclopedia/card-catalog systems in a kid-friendly atmosphere.
Photographer: ©HNK Architectural Photography
Additional Information
Cost per Sq Ft
$130.00
Featured in
2000 Educational Interiors
Interior category
Libraries/Media Centers
Other projects from this professional

Deerfield School District 109, Learning Commons
The libraries in Deerfield School District 109 have been transformed into 21st-century...

George Washington Middle School, Remodel and Renovation
With no room on site to expand, the challenge for this growing...

Central Intermediate School
The new fifth- and sixth-grade facility features a two-story, 20-classroom wing that...

Carleton W. Washburne School
The architect developed a multi-phase master plan to address Washburne middle school’s...
Load more


