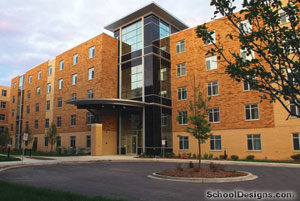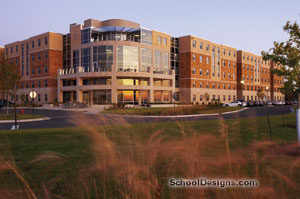Concordia University Wisconsin, School of Pharmacy
Mequon, Wisconsin
The Concordia University Wisconsin School of Pharmacy creates networks of places for learning that support traditional informative teaching styles, collaborative learning, group work, and flexible conversational learning.
The atrium hub is the central gathering place that encourages meaningful relationships between faculty and students and includes a museum showing the full historical range of pharmacy practice and research.
More than corridors, commons areas provide students with dedicated space for casual social interaction. Innovative learning settings bring together immersive learning with simulated or real-world experiences. Sterile and non-sterile compounding labs support training groups of students in techniques for pharmaceutical product preparation. Practice labs allow students to build skills in wellness education and patient interview assessment. Face-to-face role play is captured on video for assessment and exams.
The zebra fish lab delivers dedicated lab space for focused research and a teaching environment in the care and breeding of zebra fish in a pathogen free environment. The zebra fish is important in biomedical research, including cancer biology, cardiovascular disease, aging and toxicology.
Additional Information
Cost per Sq Ft
$183.53
Featured in
2014 Architectural Portfolio





