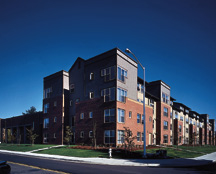Concordia University, East Hall and Apartments
Portland, Oregon
Nestled in a residential neighborhood near downtown Portland, Concordia University recently expanded its housing facilities with its new East Hall and Apartments. The goal was to provide living areas for students and encourage an active residential life by creating a “neighborhood of scholars.”
This expansion, completed within an 18-month time-frame and budget of $70 per square foot, included a cluster of three new residence-hall buildings, featuring brick, stucco and hardi planc siding. The units are a mixture of two-bed residence hall rooms and two- and four-bedroom apartments that join a small library, public lounges, laundry facility and game room.
The most distinctive feature of this structure is its pioneering roof that transcends over a concrete checkerboard plaza extending into a soft, green courtyard.
Located on the southwest corner of campus, East Hall and Apartments creates a new gateway into the university, adjoining the local neighborhood and community.
Photographer: ©Eckert & Eckert
Additional Information
Capacity
250
Cost per Sq Ft
$70.00
Featured in
1999 Architectural Portfolio
Category
Specialized





