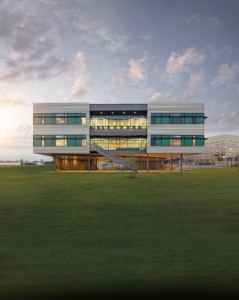Community High School
Nevada, Texas
Design Team
Jeffrey C Miller, AIA, NCARB, LEED AP (Principal-in-Charge); Derrick York, AIA, LEED AP (Project Manager); Sal Scaminaci (Project Coordinator)
The new high school consists of three east-west oriented wings: a two-story academic wing, a fine arts and food service wing, and an athletic wing. The three wings are connected by a “main street” corridor through the center. The building orientation plays an important role in energy efficiency, reducing utility costs. Outdoor spaces between wings are secure learning areas for students and faculty. The academic wing features the main entrance, administration, and academic classrooms arranged in small learning communities. The fine arts wing houses an 800-seat auditorium, band, choir, drama, dance and art teaching areas. The east end of the wing is the location of the cafeteria and food preparation areas. The athletic wing has competition and auxiliary gymnasiums, locker rooms and associated support spaces. Along with the outdoor learning courtyards, site amenities include parking and a paved area for the marching band. A major design goal for the project was to optimize four areas: energy efficiency, future expansion in multiple directions, expanding CTE curriculum, and the district’s Next Generation learning methods.
Additional Information
Capacity
1,000
Cost per Sq Ft
$283.00
Featured in
2021 Architectural Portfolio
Other projects from this professional

Crandall Middle School
Crandall Middle School, situated on a 27-acre site in the Heartland Development,...

Vanguard Academy of Broken Arrow
The Vanguard Academy of Broken Arrow is a unique facility for Broken...

BLUE RIDGE ISD, BLUE RIDGE ELEMENTARY SCHOOL BLUE RIDGE, TEXAS
A new elementary school for a growing district. Incorporating the sloped site...

Vanguard High School
Envisioned to look more like a high-tech office complex than a traditional...
Load more


