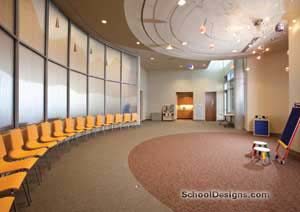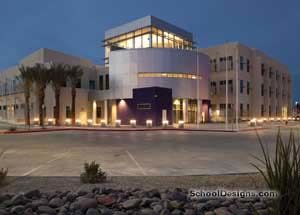Community College of Southern Nevada (CCSN), Cheyenne Campus Master Plan
Las Vegas, Nevada
The current master plan for the Cheyenne Campus of Community College of Southern Nevada calls for a phased development to achieve the best educational use of the property. The project buildout will approximately double campus capacity.
The initial development phase of 225,000 square feet will complete surface development of the existing property and create a primary vehicular route linking Cheyenne Avenue to Gowan Avenue. Surface parking will surround a pedestrian campus island. A central major courtyard will integrate existing buildings with new development. A campus loop road will provide service access to all campus buildings. Landscaped pedestrian walkways will link all campus buildings.
The buildout master plan also calls for an additional 200,000 square feet of educational facilities and a four-level stepped parking structure.
Additional Information
Featured in
2002 Architectural Portfolio
Category
Campus Master Planning
Other projects from this professional

College of Southern Nevada, Instructional Center and City of Las Vegas Fire Station 6
This project is an instructional facility for the College of Southern Nevada...

City of Las Vegas Fire Station 6 and College of Southern Nevada Instructional Center
The unique objective of this project is to construct a facility that...

Las Vegas-Clark County Library District, Centennial Hills Library
Centennials Hill Library is built on a 7-acre site in the northwest...

Clark County School District, Virtual High School, Vegas PBS
Clark County School District and Vegas PBS worked together to represent Virtual...
Load more


