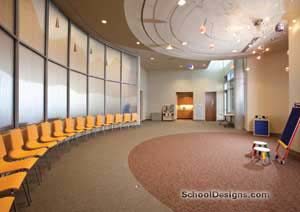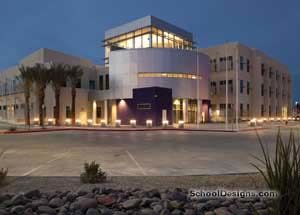Community College of Southern Nevada (CCSN), Charleston Campus Master Plan
Las Vegas, Nevada
The CCSN master plan for the Charleston Campus calls for a phased development to achieve the highest and best educational use of the campus property. The ultimate project buildout will more than triple campus capacity.
The initial development phase of 250,000 square feet of new educational facilities will complete surface development of existing property and create a vehicular campus loop linking College Drive with Torrey Pines Drive. Surface parking will surround a pedestrian campus island. A series of unique student plazas will provide outdoor student areas and pedestrian access into campus buildings. A new central plant and utility corridor will be developed to the west of all initial campus buildings. Temporary athletic fields will landbank property for future campus development.
The Charleston Campus buildout plan provides an additional 250,000 square feet of educational facilities with a two-level parking structure on the south edge of the campus property. It also complements neighboring development. Future campus buildings along Torrey Pines will create a “pedestrian mall“ between existing and new buildings to provide quicker pedestrian campus movement and service-only access to campus buildings.
Note: Area = 75.82 acres
Additional Information
Featured in
2002 Architectural Portfolio
Category
Campus Master Planning
Other projects from this professional

College of Southern Nevada, Instructional Center and City of Las Vegas Fire Station 6
This project is an instructional facility for the College of Southern Nevada...

City of Las Vegas Fire Station 6 and College of Southern Nevada Instructional Center
The unique objective of this project is to construct a facility that...

Las Vegas-Clark County Library District, Centennial Hills Library
Centennials Hill Library is built on a 7-acre site in the northwest...

Clark County School District, Virtual High School, Vegas PBS
Clark County School District and Vegas PBS worked together to represent Virtual...
Load more


