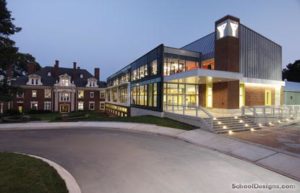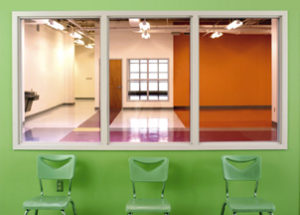Community College of Philadelphia, Center for Business and Industry
Philadelphia, Pennsylvania
Situated at a corner of the college campus, the center serves as a gateway from Center City Philadelphia. The project was the culmination of a unique process that enabled the college to move in a year earlier than would have been possible under a traditional approach. Partnering with the college and a local developer, the design team balanced budgetary and schedule constraints with functional requirements and the image aspirations to create a landmark building.
Complementing the nearby historic Mint, the building features classical proportions with contemporary detailing. Three floors of academic spaces include “smart” classrooms, student support and faculty office space for the college’s information systems, and continuing-education and adult-learning programs. A two-story atrium with open stairways and artisan-manufactured, stone-wrapped columns acts as a student commons. The entrance is through a high arcade with monumental pendant fixtures. The design creates a bridge between the business community, with traditional finishes, and the collegiate community, with durable and lasting materials such as patterned terrazzo floors, ornamental metalwork and glass fiber reinforced concrete (GFRC) paneling.
Additional Information
Capacity
2,860
Cost per Sq Ft
$120.00
Featured in
2003 Architectural Portfolio





