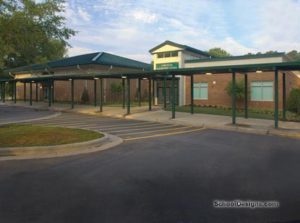Combs Elementary School
Raleigh, North Carolina
Combs Elementary School is honored for its commitment to educational excellence. When curriculum demands and student population growth strained existing school buildings, an addition and comprehensive renovations were planned. The media center needed replacement to comply with program standards, the cafeteria had grown too small, and bus and car traffic were forced to merge during arrival and dismissal. The campus buildings had no enclosed connectors for circulation, and the school lacked a clearly defined main entrance.
The addition links the existing buildings to provide a unified campus environment with continued visual and physical access to the exterior. A new media center anchors the addition, with a commons to accommodate the groups of students moving between the cafeteria and multipurpose building. A new administrative suite is adjacent to a clearly defined main entrance. The cafeteria was enlarged, and the former media center converted to art and music classrooms with separate courtyards.
The design of the addition builds upon the unique character of the school. Large windows permit natural light to flow throughout school spaces, while brightly colored floor-tile patterns assist students and visitors in wayfinding.
Additional Information
Cost per Sq Ft
$126.19
Featured in
2003 Architectural Portfolio
Other projects from this professional

York Elementary School, New Building
Design Team CLH Design (Landscape & Civil Engineer); Lynch Mykins (Structural Engineer); Progressive...

Alston Ridge Middle School
Design Team Skinner Farlow Kirwan Architecture: Brad Farlow (Architect), Ben Skinner (Construction Administrator),...

Lynn Road Elementary School
The original building, constructed in the mid-1970s, required extensive interior renovation to...

Springfield Middle School
Teachers, students, parents, administrators and architects worked together to design this Wilson...
Load more


