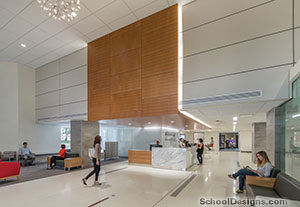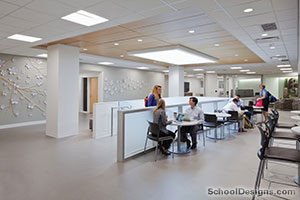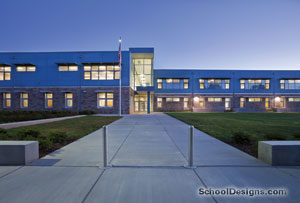Columbus City Schools, Columbus Scioto 6-12 School
Columbus, Ohio
The Columbus Scioto 6-12 School was designed to unite two existing schools for emotionally disturbed students in the Columbus City Schools District. The 73,000 square feet school aimed to create an atmosphere of educational stimulation, yet calming for the student population, who cope with challenges such as Autism, obsessive-compulsive disorders, and anger management.
Through therapy, education, and recreation, the school provides both the students and adults with a failure-free environment to achieve holistic learning and healing and to interact in a calming way. The ‘Main Street’ corridor provides a clear sense of entry and way finding and no corridor ends in a solid wall. Appropriately sized and located windows, clerestories, and roof monitors in the corridors and classrooms are used throughout the building to allow for views to nature and the sky and to create a sense of openness and transparency. Strategically located interior glazing continues to foster a sense of connection between different parts of the building, especially between the Main Street, Cafeteria and Media Center. Recreation spaces, such as the Gymnasium and two Multi-purpose Rooms, allow students safe spaces to provide crisis de-escalation and avert negative energy.
Durability, safety, and security were three key concerns for the staff and school district with respect to the emotionally disturbed students. Sturdy, warm wall and flooring materials with minimal patterns were chosen to create a sense of grounding in order to promote resilience. A neutral color palette with blue accent colors was selected to create a sense of peace in the minds of the students and to aid in crisis de-escalation, coping skills and recovery.
“In my viewpoint, the new school is both beautiful as well as an exceptionally functional facility,” said Doug Swartz, Project Manager with Columbus City Schools.
Additional Information
Associated Firm
Dynamix (MEP Engineer/Technology); EMH&T (Civil Engineer); MKSK (Landscape Architect); SMBH, Inc.
Cost per Sq Ft
$185.00
Featured in
2014 Educational Interiors
Interior category
Special Needs Interiors
Other projects from this professional

Bowling Green State University, Moseley Hall Renovation
Moseley Hall is a historic 1913 building in the Traditions Quad at...

The Ohio State University, Wexner Medical Center, Brain and Spine Hospital
Associated firms: Perkins + Will (Neuro Planning Consultant), Korda/Nemeth Engineering (Mechanical, Fire...

Ohio University, Heritage College of Osteopathic Medicine Northeast Campus
Associated firms: Perspectus Architecture (Associate Architect), Karpinski Engineering (Mechanical, Electrical, Technology Engineer),...

Columbus City Schools, Columbus Scioto 6-12 School
The Columbus Scioto 6-12 School was designed to unite an existing middle...
Load more


