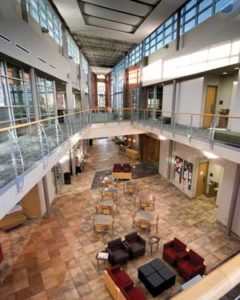Columbia College—Lake of the Ozarks
Osage Beach, Missouri
When Columbia College outgrew its current building, a multipurpose facility was designed for the Osage Beach campus.
Designed in collaboration with educators and users, this building focuses on a large communal “living room” as the point of interest in the new classroom and administration building. This building is designed to help the predominantly commuter population interact with one another and professors. The colonnade entry provides college recognition and guides visitors into the inviting student lounge.
Within this new building, all of the school’s functions—registration, counseling and accounting—are arranged for students’ ease. Safety and security were an integral design concern, and energy conservation is evident in many details. The building is oriented to maximize daylight and minimize gain. The exterior materials of brick and limestone reflect the college’s permanence in the community, anchoring it within its context. Improving campus activity and boosting enrollment, the new building continues to prove its merit. Through this project, Columbia College’s vision is brought to life. Meaningful design is a result of a collaborative process.
Additional Information
Cost per Sq Ft
$130.00
Featured in
2006 Architectural Portfolio




